
Top View of New Historically Correct Roof for Evanston Mansion
Ryan Restorations is unique because we have specialized in the historic restoration of slate roofing, tile roofing and copper roofing systems since 1999. We also fabricate a wide range of architectural copper ornaments, including finials, dormers, vents, crestings and other decorative roofing elements for historical restoration projects.
We recently put on a New Roof for a Mansion in Evanston, IL. Yes, it was already a big job and the size was approximately 60 squares highly detailed. But this is not an ordinary big roof, but rather a Historically Correct Roof for a mansion.
During some periods in the history of architecture, the roof imparts much of the architectural character. It defines the style and contributes to the building’s aesthetics. The archival style is called Classical Revival Style. The Architect is Joseph Silsbee who mentored a young Frank Lloyd Wright along with other prairie school style architects. The Statement of Significance for this Evanston Landmark is shown towards the bottom of this story. There are some rather interesting topics about this unusual design and we encourage you to review.
We used a drone to take many pictures and we wish to help educate you on all the intricate details that may not be easily seen from the street.
We will start by looking at the picture focused on the top right. The octagon shape roof is that of a Solarium. You can look to the left of the Solarium, or the right side or bottom middle and see dormers that all have a copper ridge. A dormer is a roofed structure, often containing a window, that projects vertically beyond the plane of a pitched roof. Dormers are commonly used to increase the usable space of a room.
The direct middle of the top picture shows a copper flat roof with interlocking copper panels. All four sides are soldered. If you zoom in you will see individual 18×24 panels. On the right side, you will see a square and that is a hatch from the attic. Circles on the top left and right are plumbing pipe vents. And on the left is a small rectangle looking figure which is a minor A/C unit mounted on top.
The left side of the top picture is the most detailed area of the roof. Just left of the center is a copper clad skylight. Just below the skylight (where the shadow is) you will see what is called a copper valley pocket area (sometimes called a copper pan). This is where the water drains into a single valley and then into the gutter.
Off to the left, you will see where the chimney is. The dormer has the chimney coming up through half of it. Take note of the chimneys on the bottom left and top right (just next to the solarium). Those are dormer style slate saddles and not really a dormer.
So many details can easily be missed when looking at the roof from the street view as shown below. In the following picture, the first items to notice are the two, tall pedimented dormers that provide primary interest. They are also mentioned in the Statement of Significance towards the bottom of this page.
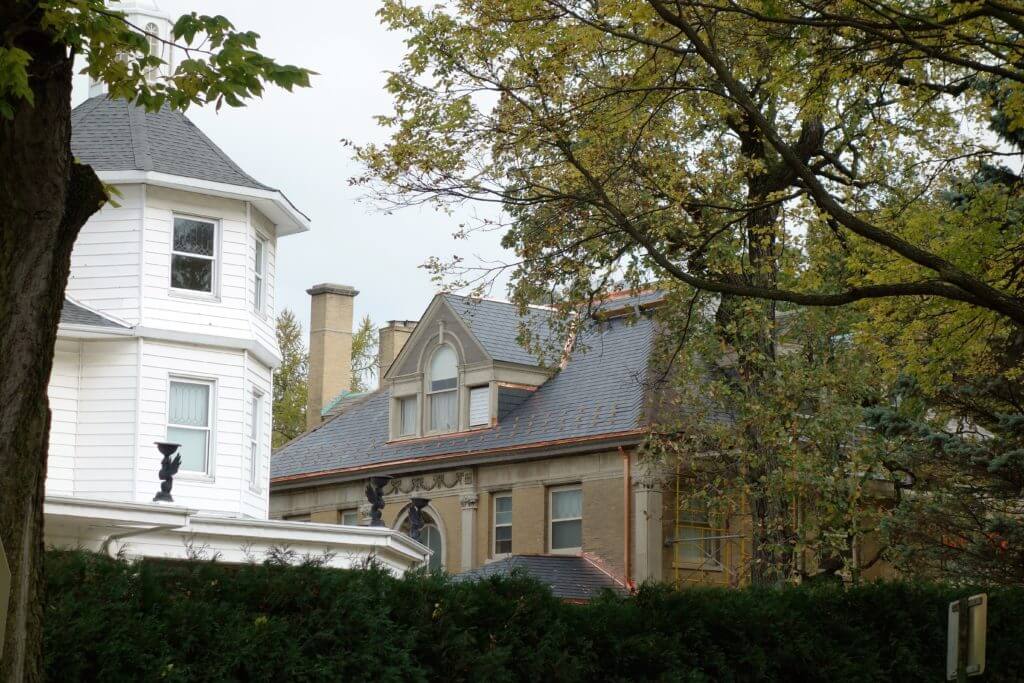
Westside Street View of New Roof for Evanston Mansion
Now let’s go back on top of the roof. Following is a closer view of the Copper Clad Skylight.
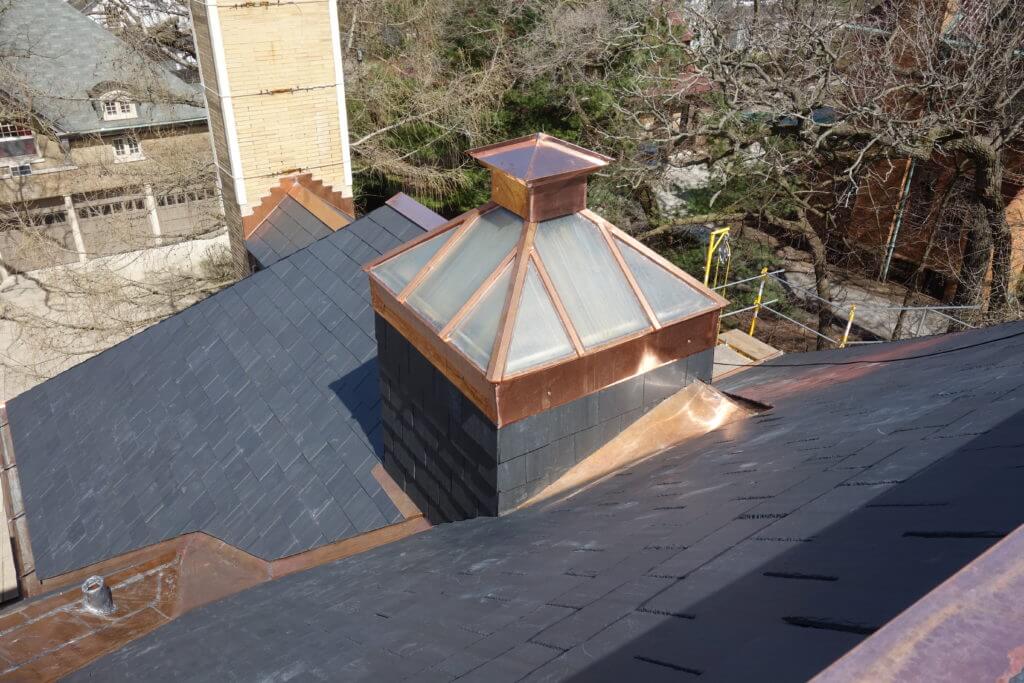
Close up of Copper Clad Skylight
And just next to the skylight is a close up of the copper pocket, valley, ridge, and chimney flashing.
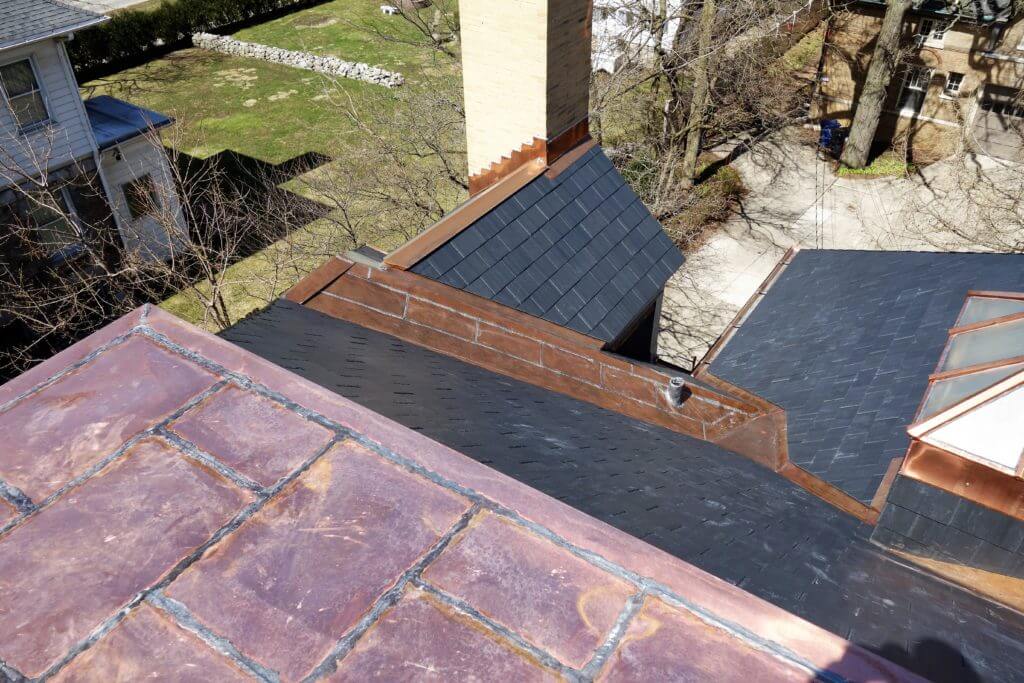
Close up of Copper pocket, valley, ridge and chimney flashing
And next is a closer view of the direct middle of the top picture that shows a copper flat roof with interlocking copper panels.
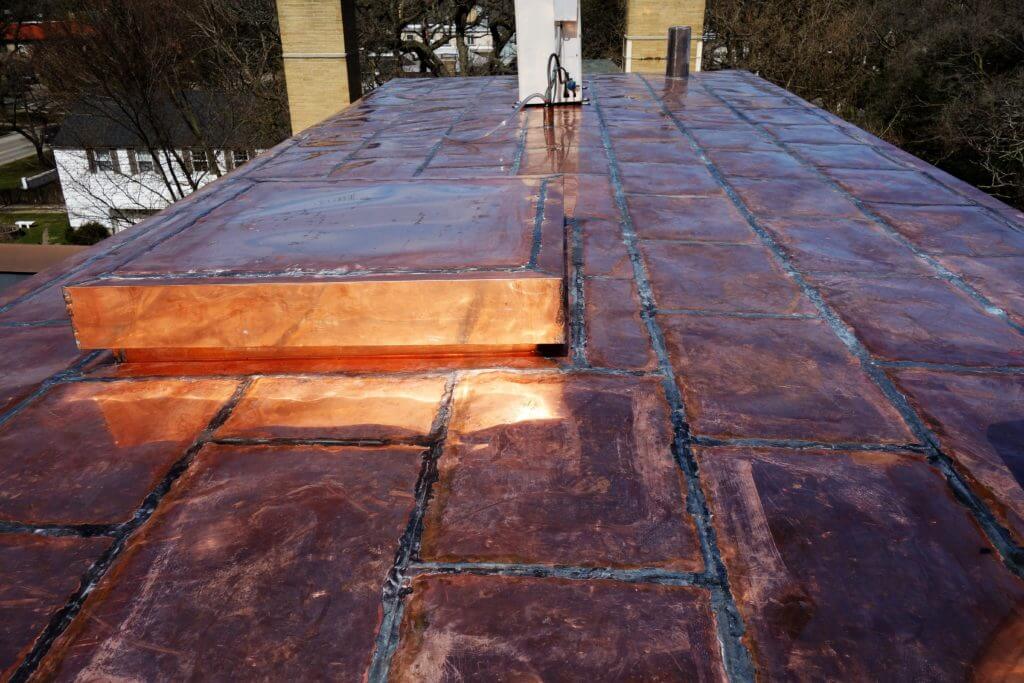
Interlocking copper panels make up this flat roof
Next, we zoom closer on the Dormers on the east side of the mansion.
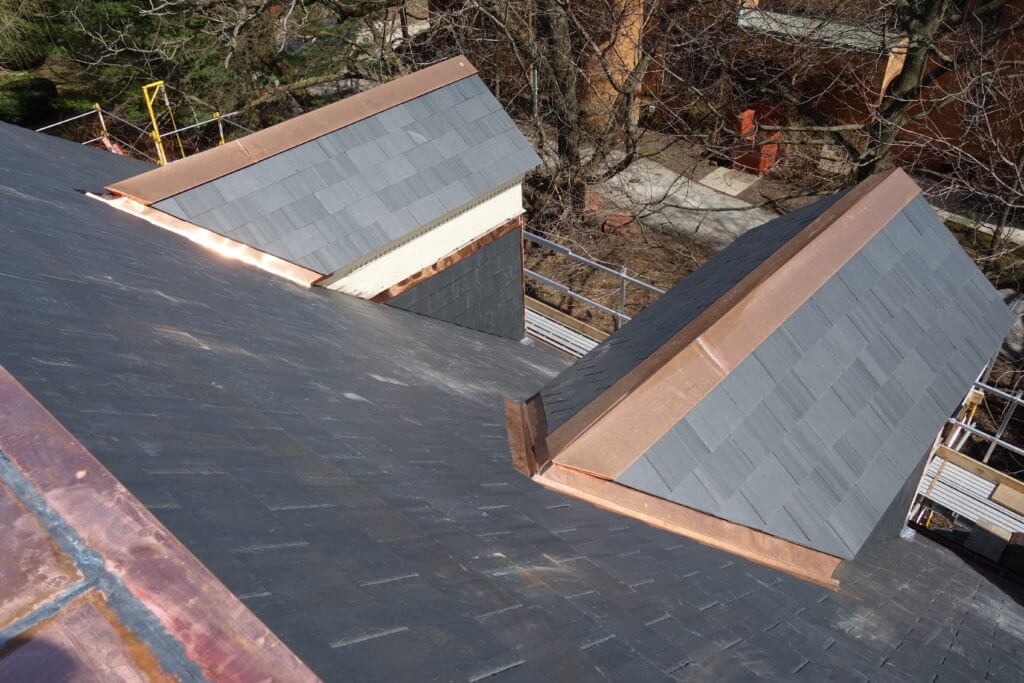
Dormers with Copper Ridge
One last detail photo shows Snow Guards that stop snow from falling like an avalanche onto the driveway where cars may be parked, or possibly on people causing an accident. Ideally smaller pieces of snow are caught by the gutter.
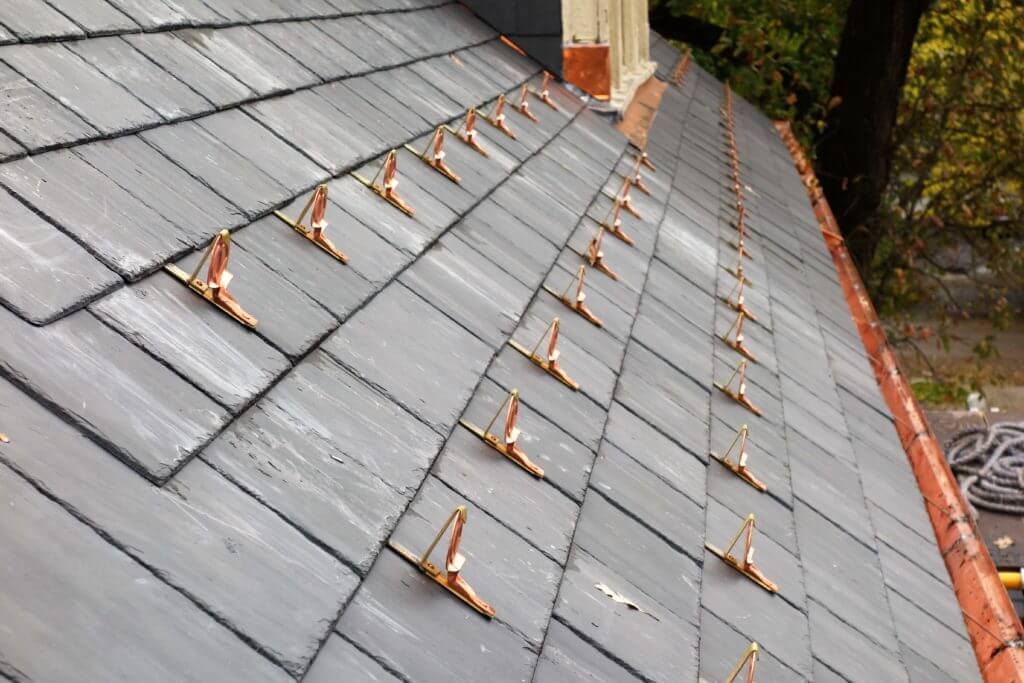
Snow Guards for property and accident protection
And finally, we look at the entire new roof from a higher backyard elevation.
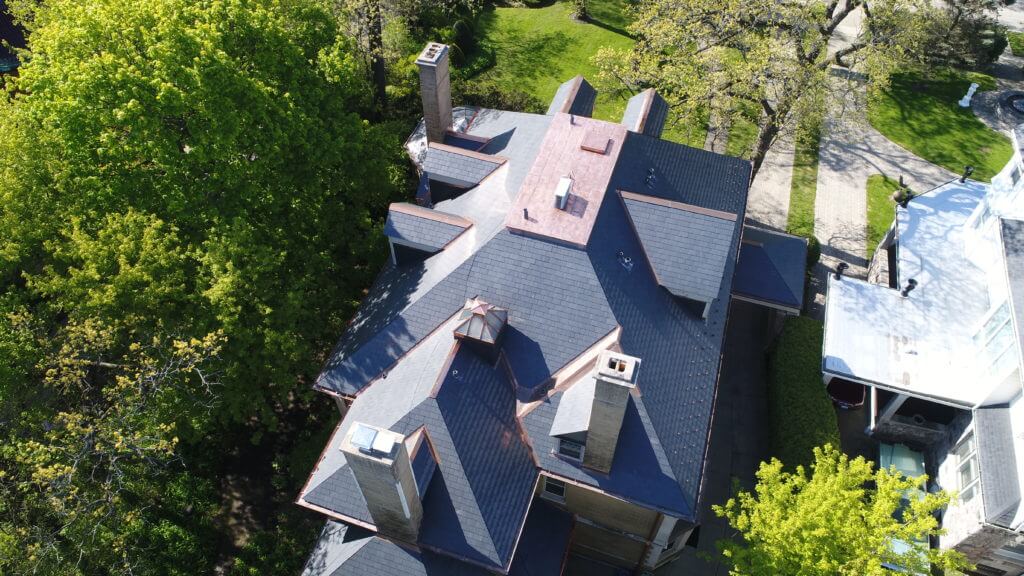
Backyard View of New Historically Correct Roof for Evanston Mansion
All of the above is the work done by Ryan Restorations. Following is the Statement of Significance mentioned earlier on this page with some neat things to know about the home.
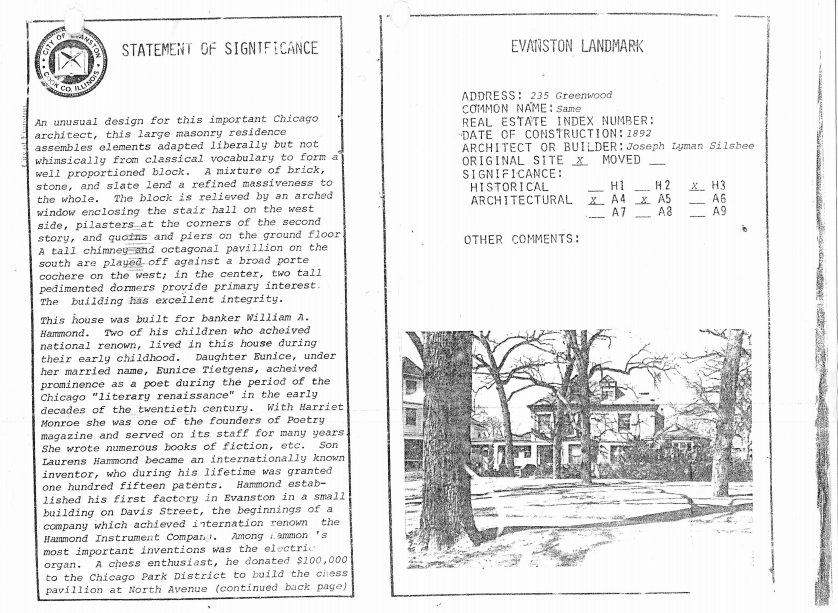
Statement of Significance for Mansion designated as Evanston Landmark
Contact Ryan Restorations to discuss your roof needs including slate roofing, tile roofing, and copper roofing.
