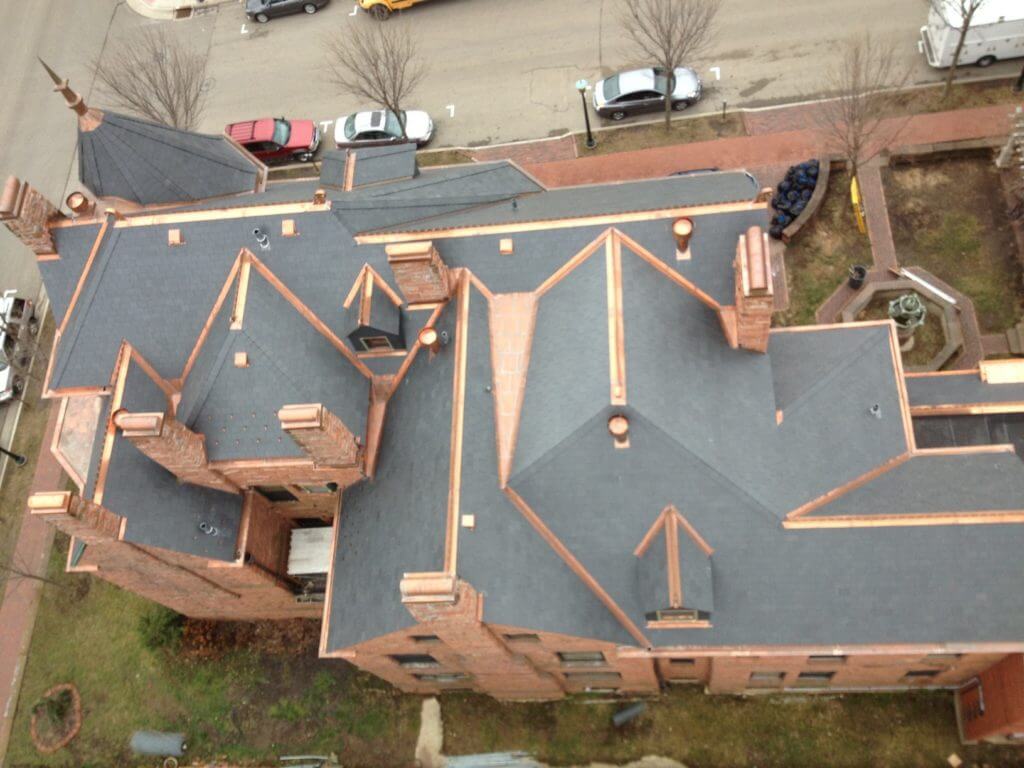
An unbelievable beautiful, large and complex 1st new roofing job.
Do you remember the 1st time you did anything in your 1st job? Would you expect it to be so huge where your reputation and finances could all be at risk? Let us take you through a review of this remarkable new roof where everything was on the line to set the stage for the future success of the new business.
Ryan Restorations is unique because we have specialized in the historic restoration of slate roofing, tile roofing and copper roofing systems since 1999. We also fabricate a wide range of architectural copper ornaments, including finials, dormers, vents, crestings and other decorative roofing elements for historical restoration projects.
Our first job was placing a New Slate and Copper Roof at The Historic Stout House, located in nearby Dubuque Iowa. It is a highly detailed roof with many different angles. When learning about the complexities of this type of roof, you will hear a roofer use the words Ridge and Hip too. The ridge of a sloped roof system is the horizontal top area where two sloped roof areas meet. A hip roof, hip-roof or hipped roof, is a type of roof where all sides slope downwards to the walls, usually with a fairly gentle slope (although a tented roof by definition is a hipped roof with steeply pitched slopes rising to a peak).
This structure is Dubuque’s only representative of Romanesque Architecture in a private home. This style is normally reserved for government institutions and not a residential dwelling. Take a fast tour of the enclosed video since it really is a fantastic bird’s eye view of a magnificent job. Toward the end of the video, look at the dormer on the left hand side and how tall it is since we talk about that more in the story.
It is hard deciding on whether to introduce the specifics how we got started in the business, or introducing the job itself. So we consolidated all the pictures and then realized it is better to show off the job, and then back into how this all came together as we were starting the business. We encourage you to review this since many years have passed and we have only gotten better, but we think this job alone may allow you to gain the complete confidence in choosing our roofing company.
So let’s introduce you to our company founder Dan Ryan. Here we see him high in the sky on one of the Turrets. A Turret is a small tower that projects vertically from the wall of a building. Turrets were originally used to provide a projecting defensive position allowing covering fire to the adjacent wall in the days of military fortification. As their military use faded, turrets began to be used for decorative purposes. You can also learn more about us as Chicagoland’s Specialty Roofing Contractor here.
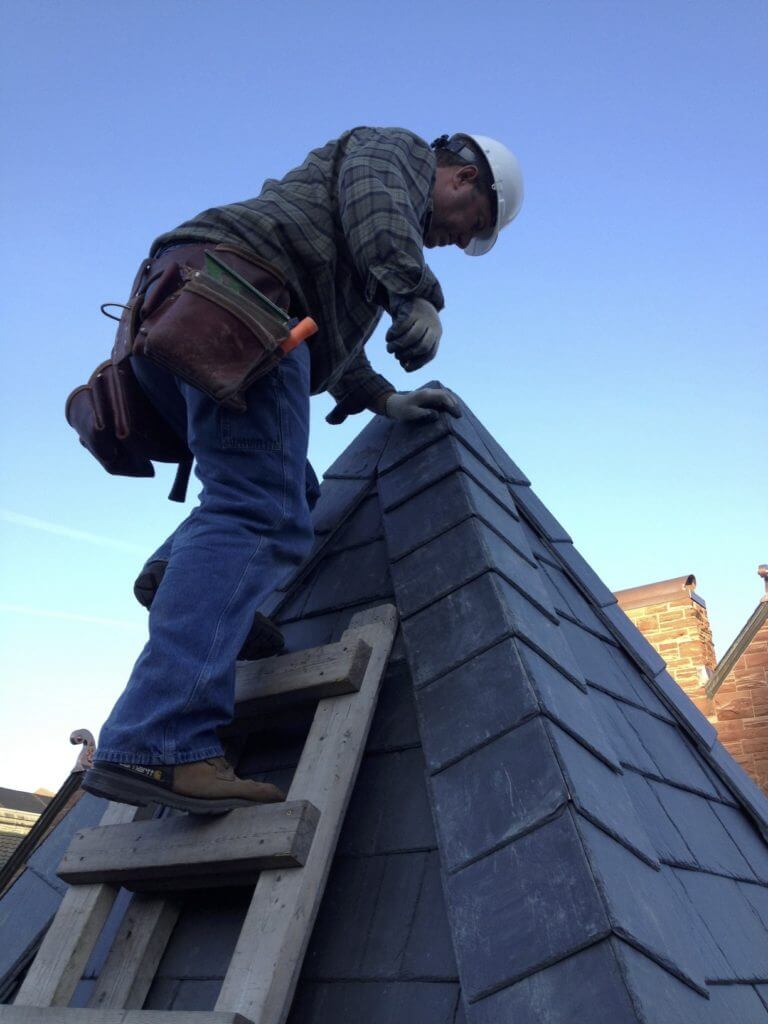
How high in the sky are the Turrets we are talking about? Well in the next picture we get to have you see it from a better perspective, not just the height of the Turret but also more of the actual roof itself. Looking at the Turret on the top right makes it hard to imagine not only to the complexity of the tasks at hand, but it also begins to introduce the beauty of the many other elements within all the pictures.
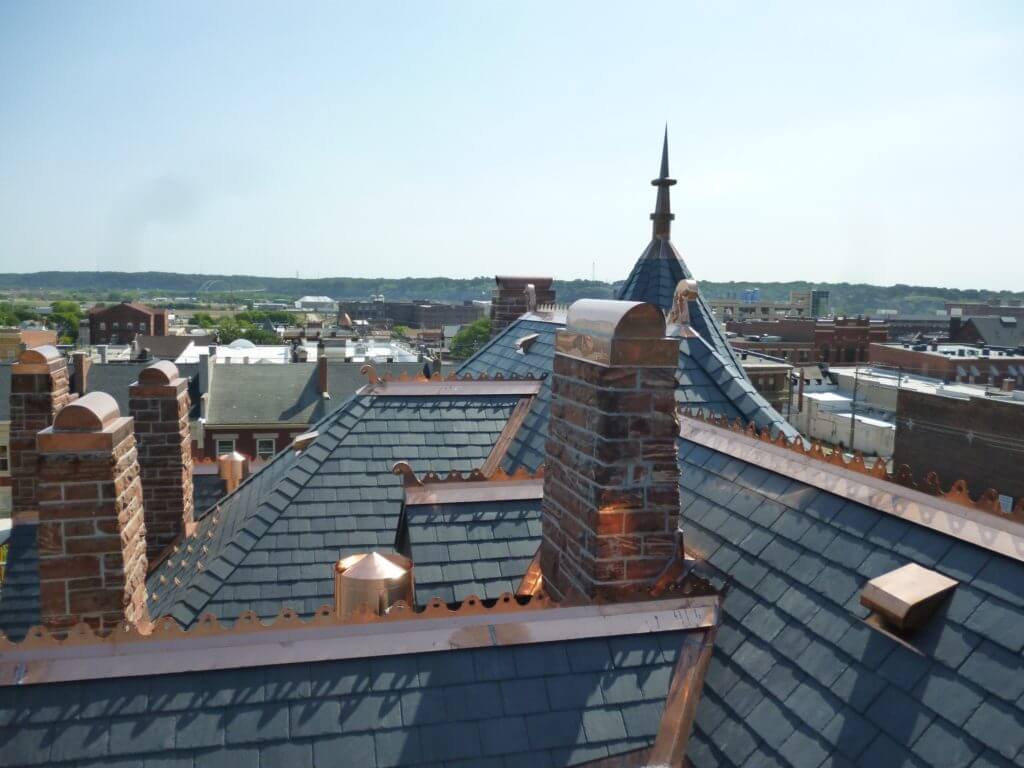
In the picture above, we see the so many things new to talk about and it would be easy to deviate from the original focus of the Turret itself. So we will just point out the Copper Air Vent on the same right hand side letting air out of the attic. Or we can point out the Four Copper Chimney Caps with a wagon look pattern (including the one in front of you and the three on the left).
But let’s stay focused on the Turret so you can appreciate the Finial placed on top. It is much larger than you may be able to appreciate from looking at the picture above, so look at the size as compared to the door when we were building it in the shop. It is about 9 feet in total with three sections. And then a close up how one looks after it is installed. Care to join us up there when we are installing it?
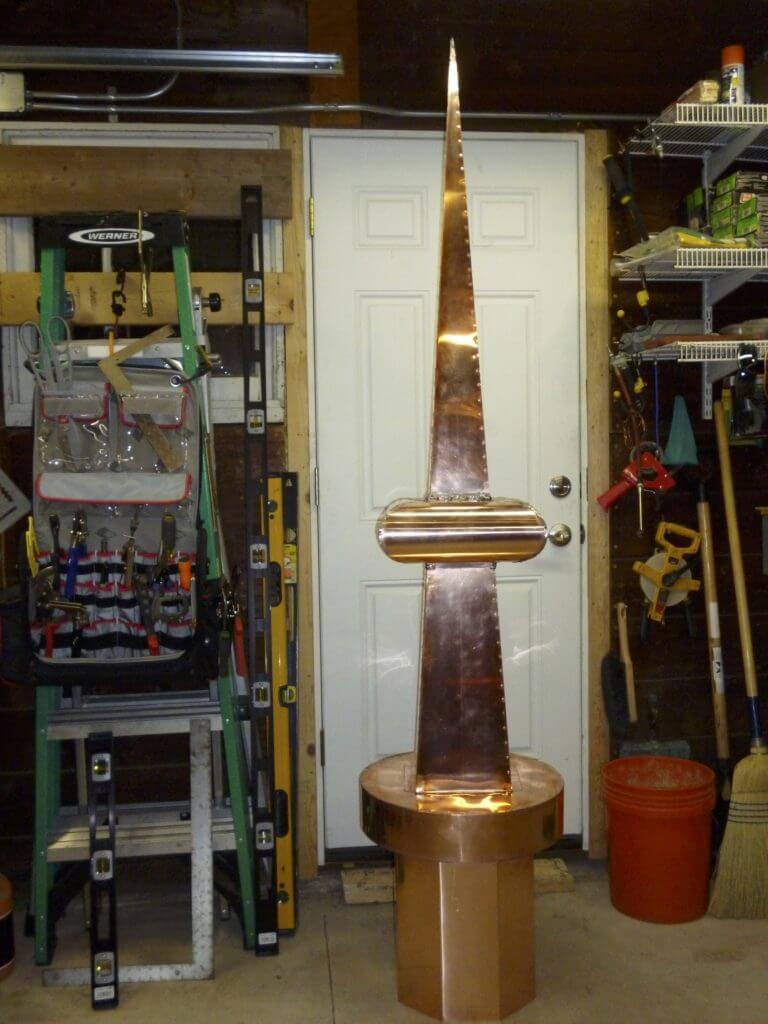
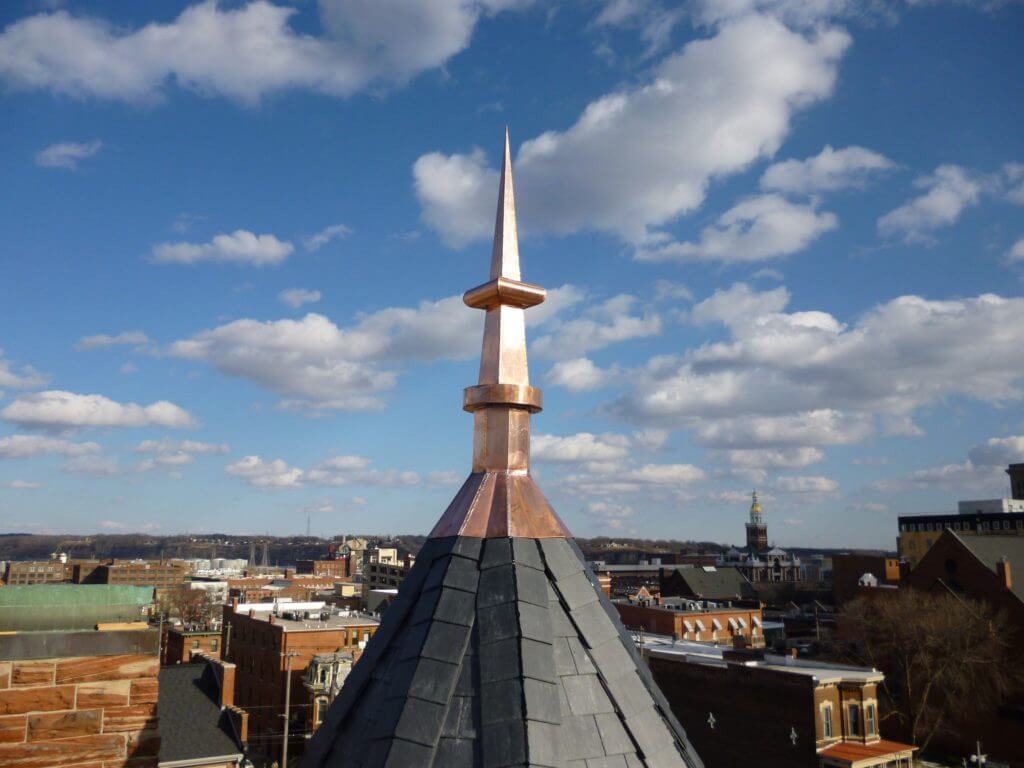
We introduced the copper vent just to not distract too much attention the Turret and Finial. Looking at the picture again and it is now easy to focus in on the next beautiful cosmetics, namely the Filigree. Filigree is a delicate kind of metal work, usually of gold, silver or copper, soldered together or to the surface of an object of the same metal and arranged in artistic motifs. The patterns with the circles in the middle are decorative Scallop Ridges. And the Filigree is placed on the terminal (or end) of the Scallop Ridges. Here we show a closeup and then we zoom out so you can appreciate the full perspective.
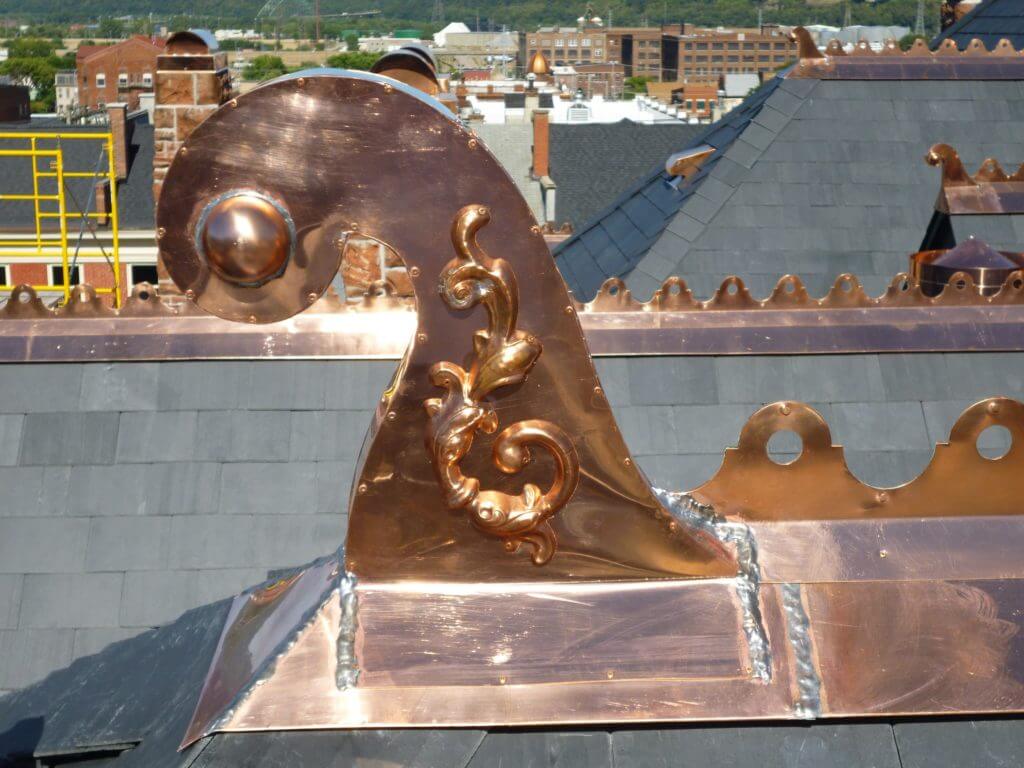
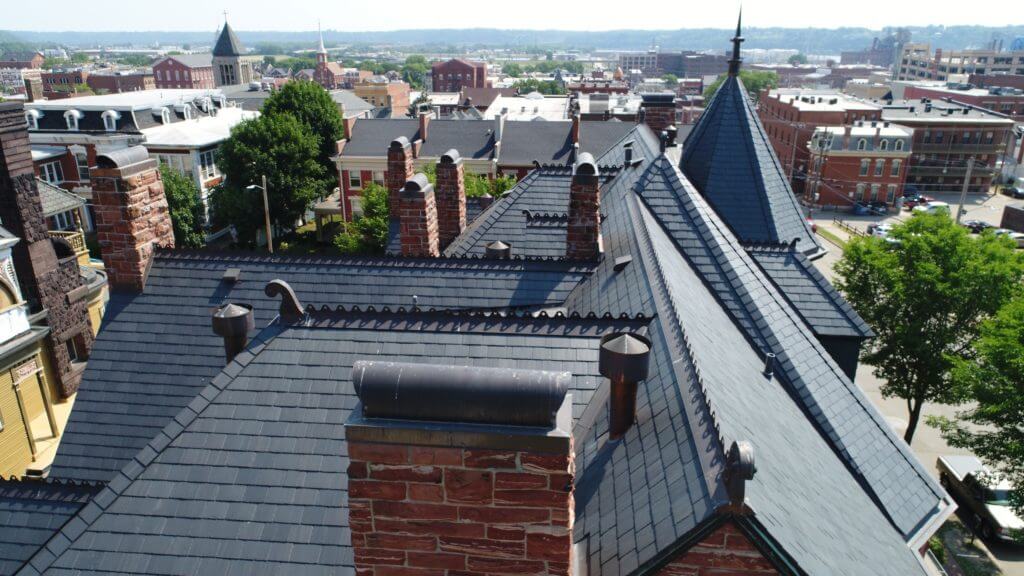
The fine details of this New Roof are plentiful. In this next picture, we introduce you to Snow Guards. These stop snow from avalanching off the roof all in one piece. This is perfect for helping protect areas of the house from large amounts of snow hitting the area all at one time.
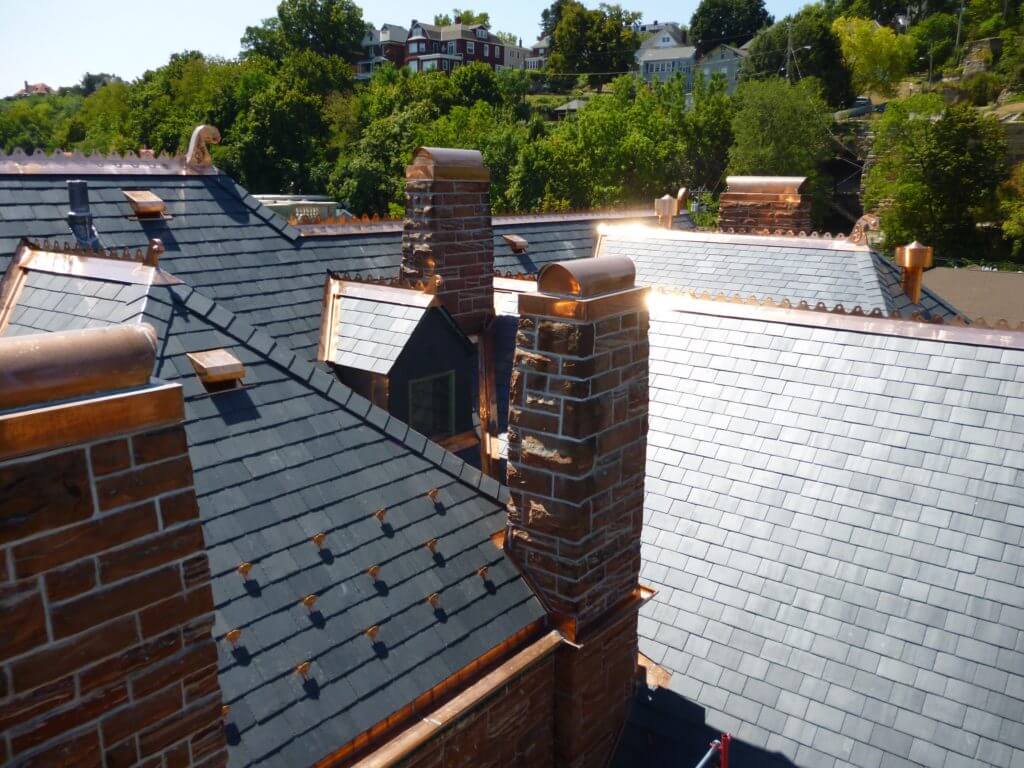
By now we hope you are enjoying our first job story while learning a lot about this Specialize Roofing. If you recall, we introduced the four chimney caps and we indicated they have a wagon look pattern. In that particular angle, it would be hard to see the pattern. The next picture shows the chimney caps from a different angle, clearly promoting the wagon look pattern.
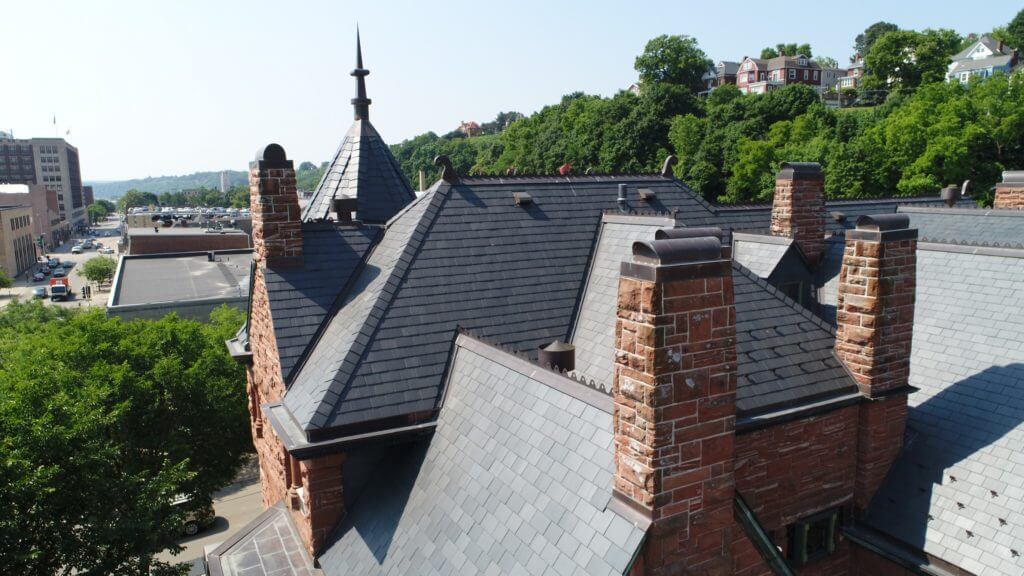
It is impossible for us to show a picture without going into different educational directions. A simple item to notice in the above is that even more chimneys are clearly present than the original four we mentioned. The one on the top left is actually just off to the left in the background of the turret in the picture where it was first mentioned. You would need to scroll back a few pictures to follow along. Or another item to notice is the custom box gutters going around the roof, or those that are going down at a 45 degree angle from the chimney in the middle.
Or perhaps you are just ready to learn some more. The job itself was huge and took a long time. Look closely at the Copper Chimney Caps in the above picture and that on the original pictures. Notice the color of Copper Chimney Caps were much brighter in the first pictures and then they seem to be turning darker.
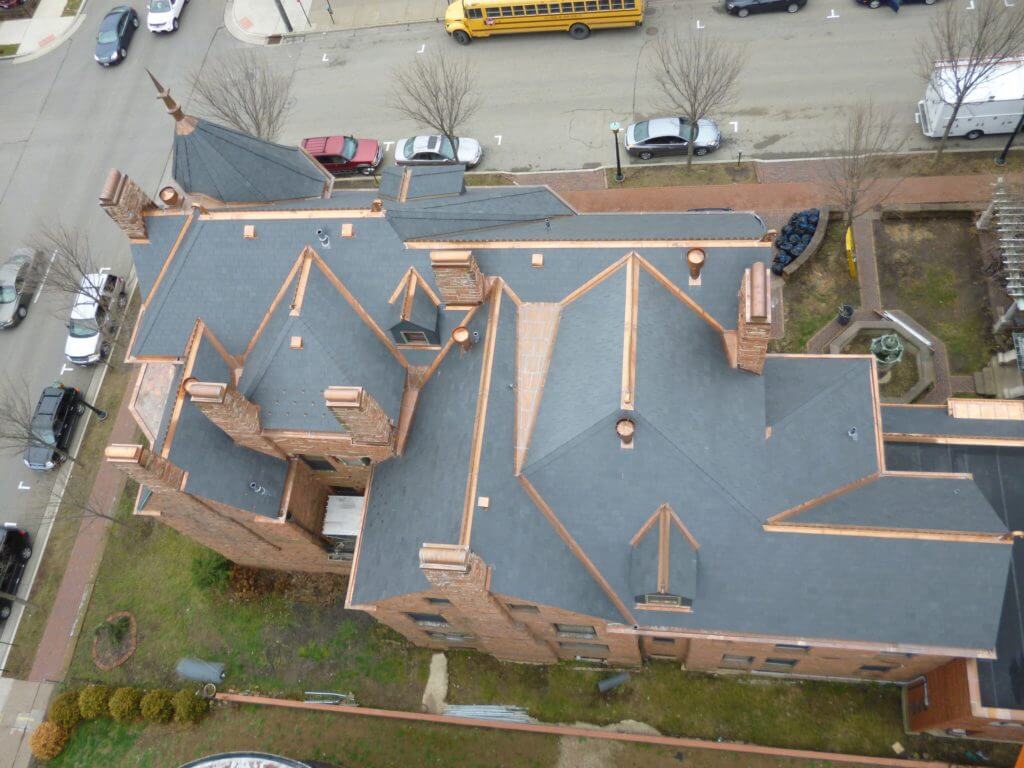
The different colors in the copper as seen in all the pictures is called the Patina Process where the bright shiny copper turns penny brown and then turns patina green. It is a fantastic way of showing the differences in the timing of these pictures since they were taken at many different times during and after the actual job was worked on.
The above picture continues to show the sheer size of the property, but the following higher altitude picture shows even a larger city block long house.
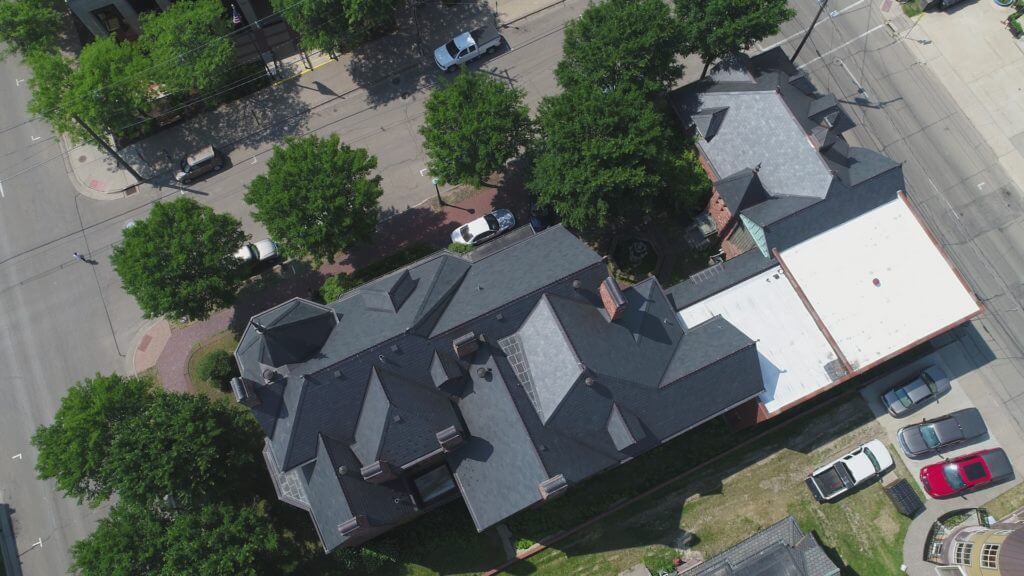
There are two items to note in the above picture in addition to recognizing the size of the job. In the beginning of the story, we show a picture of Dan, the owner of Ryan Restorations climbing a Roof Turret. He was on the one just above the bright flat area. This is referred to as the Barn Area of the home, which originally acted as a horse stable.
We did not just work on the roof. The next picture is of a wall on the left side of the barn. Red Slate is rare and only comes from one quarry, making it more expensive. Note the Gargoyle too.
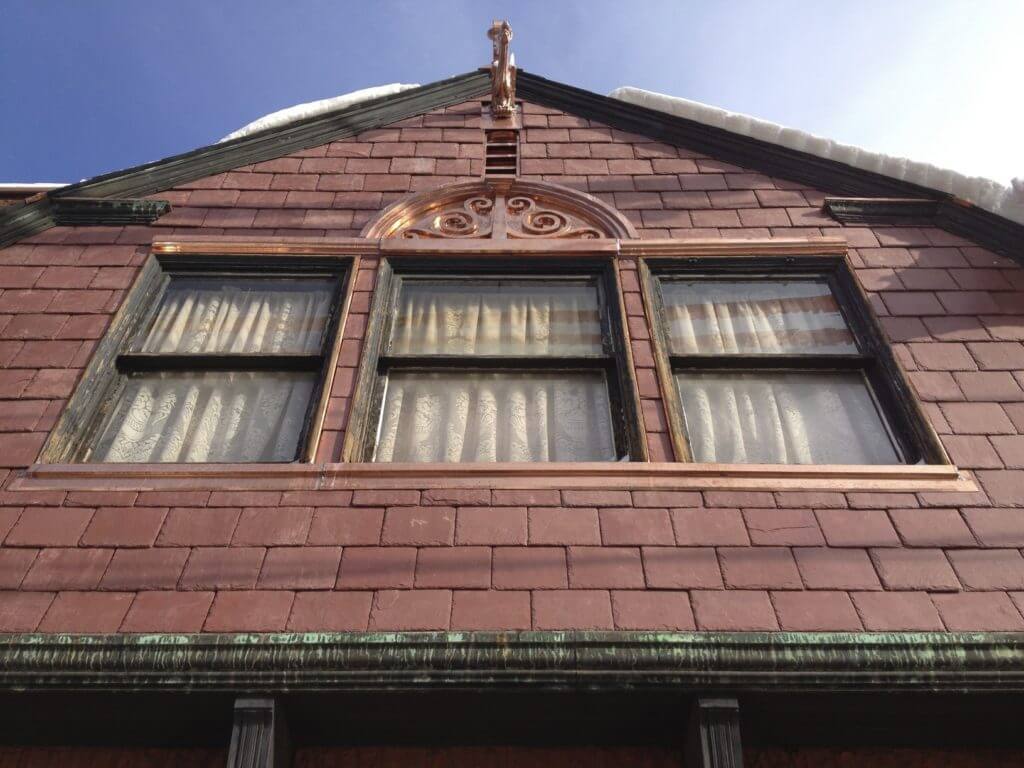
Now we go back to focusing on the Roof of the Barn Area. Notice how bright the copper is. This reflects a picture taken before the Patina Process.
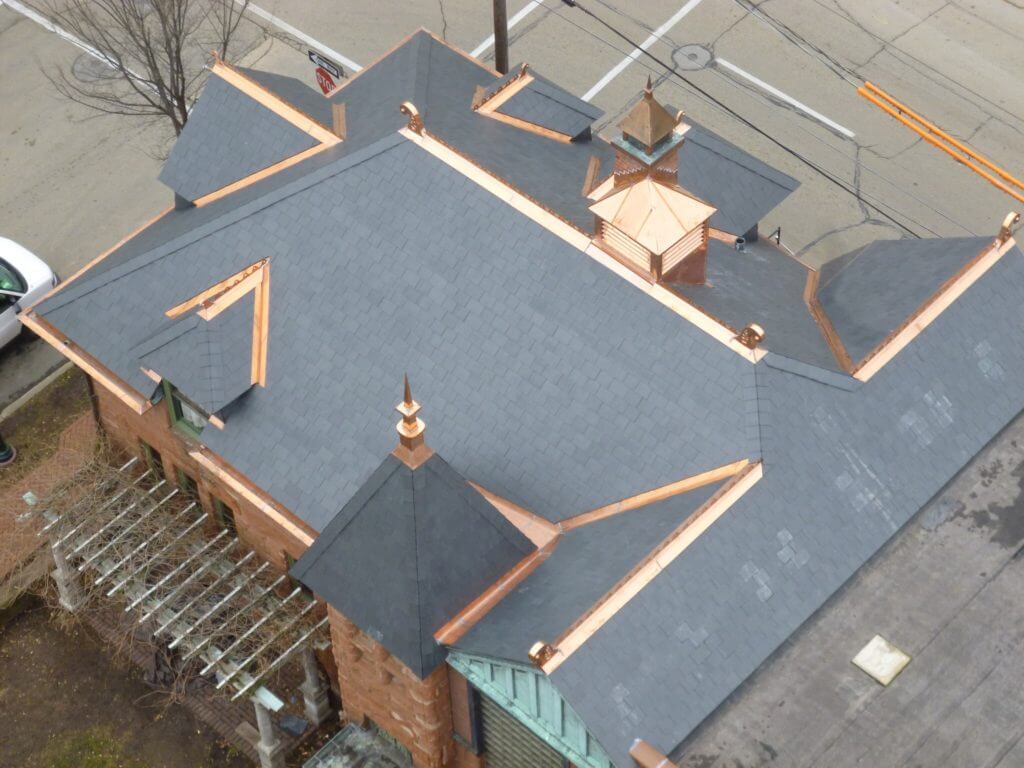
And just when we thought we covered it all we realized there were still other things you would not see unless you are on the top of the roof. In this next picture you see a hidden Dormer that is detailed just like the rest of the roof. This Dormer is just letting some light into the room below it.
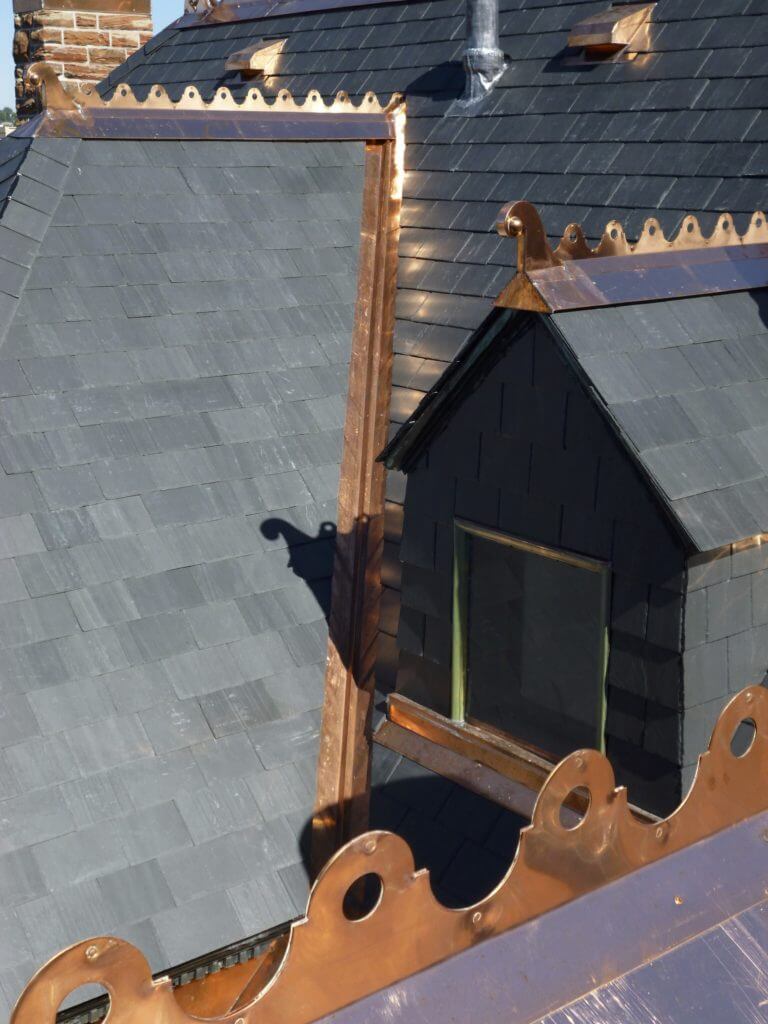
Since we just mentioned the barn area, let’s take a closer look at the original area we saw Dan working on too.
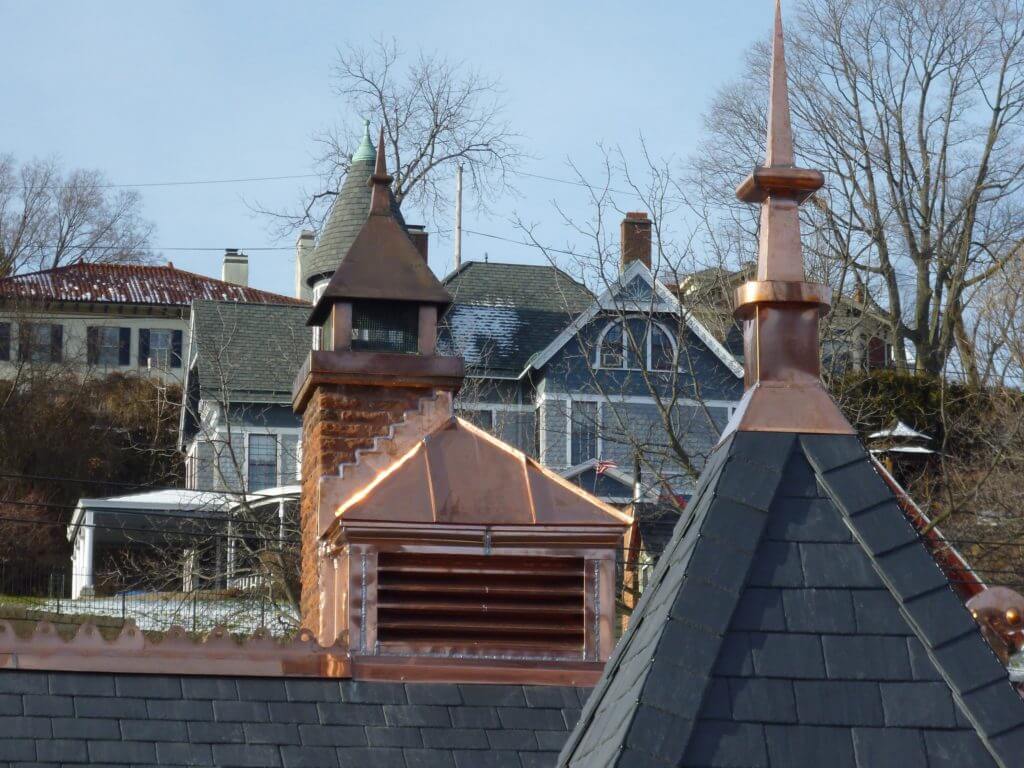
It is hard to imagine how long of a job this was, and of course the weather changed too during the New Roof installation. So here is a picture when the weather wasn’t favorable and they had to lay tarp down for when it snowed.
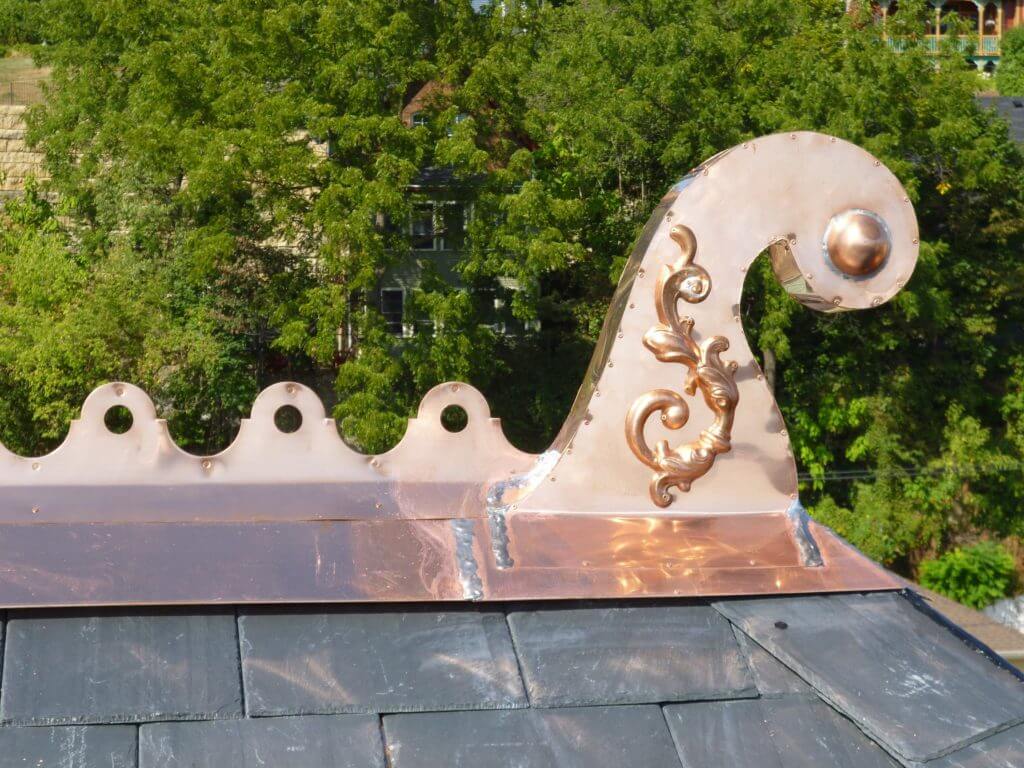
We included some really neat pictures from the past when the original Stout House was first created.
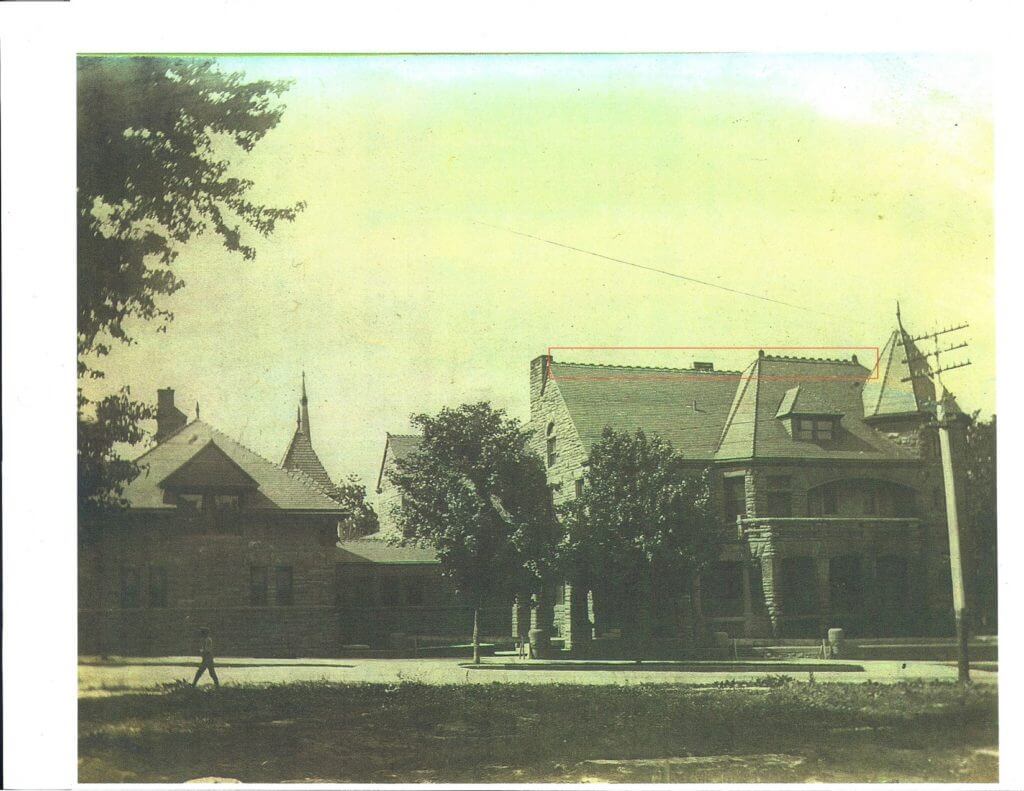
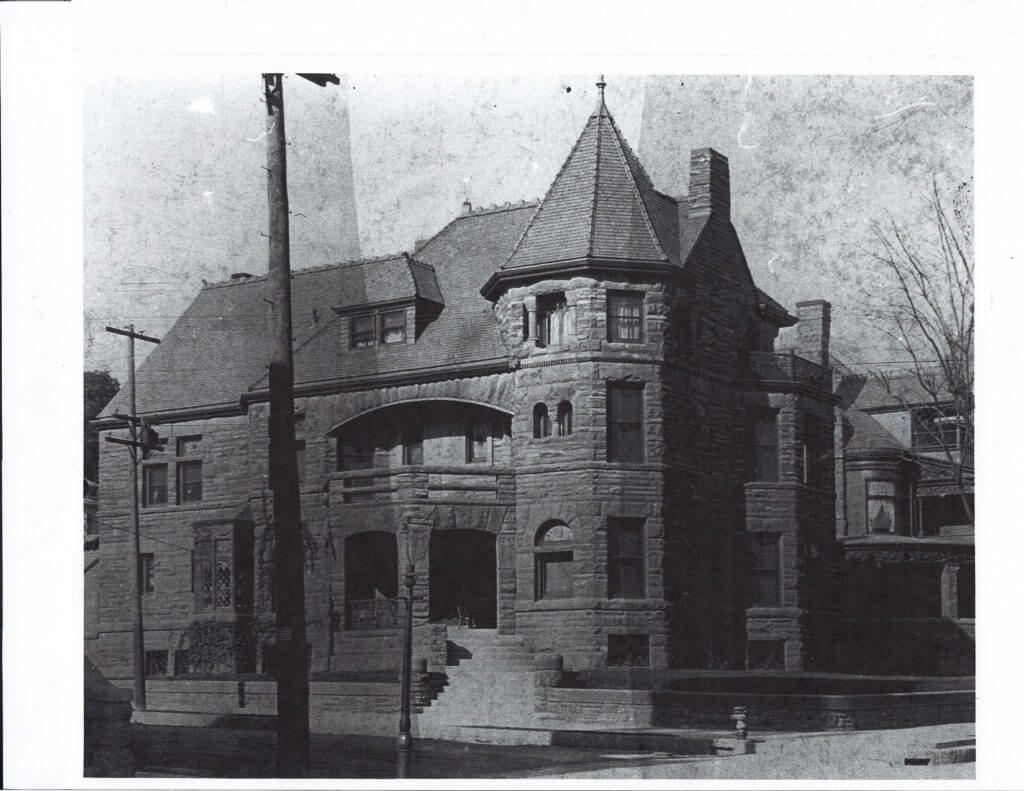
So unusual was this house that the architect had every single stone number that the house is built with. He was convinced that the home would someday be dismantled and reassembled on a country estate.
Who would imagine that a small repair for a leak would turn out to be a wonderful first job for a new business? Dan was working for another company when he was sent to work on a property to work on a small copper flat roof with integrated copper box gutters. Shortly after his company was downsizing due to a retraction in the economy and he was out on his own.
A hail storm punched holes in the roof and the property owners contacted Dan to help work with the Insurance Company. They wanted to consider some nicer shingles but they couldn’t replace the roof with Like-In-Kind material so they went with a New Natural Slate Roof.
So we leave you now with just a few more images of a job that Ryan Restorations is proud to say was our 1st Roofing Job.
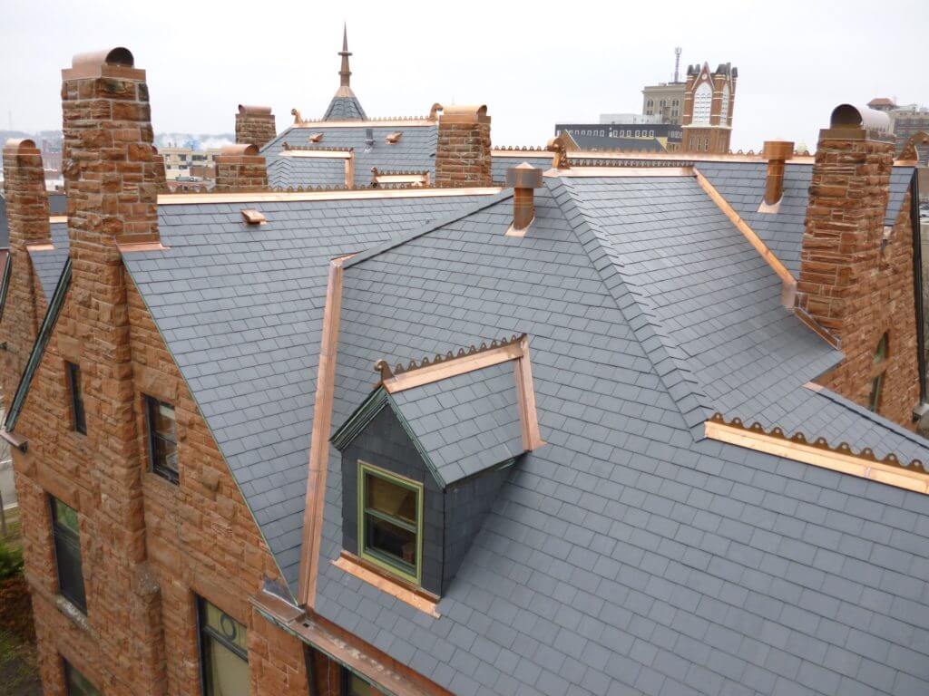
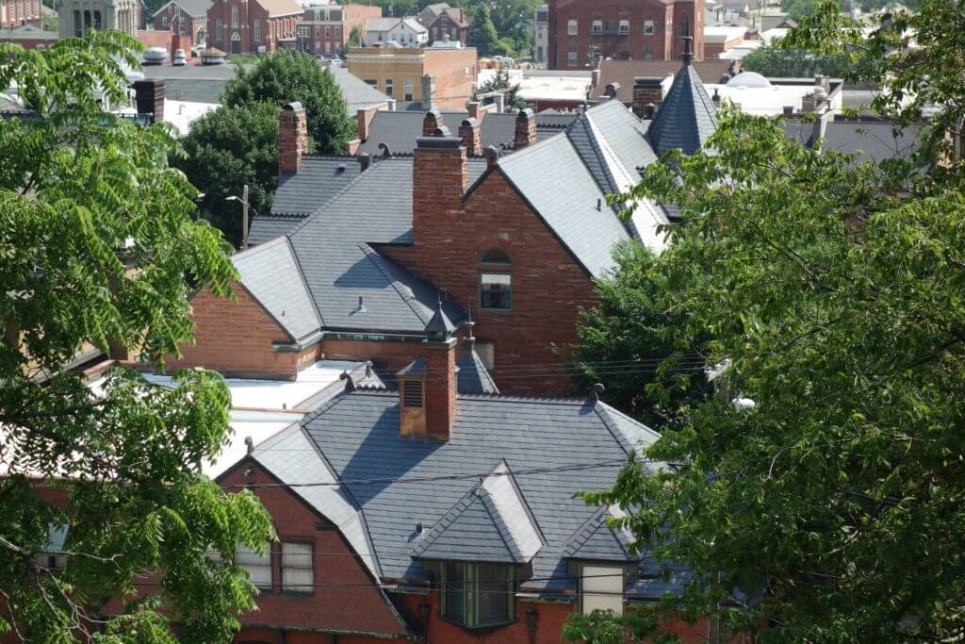
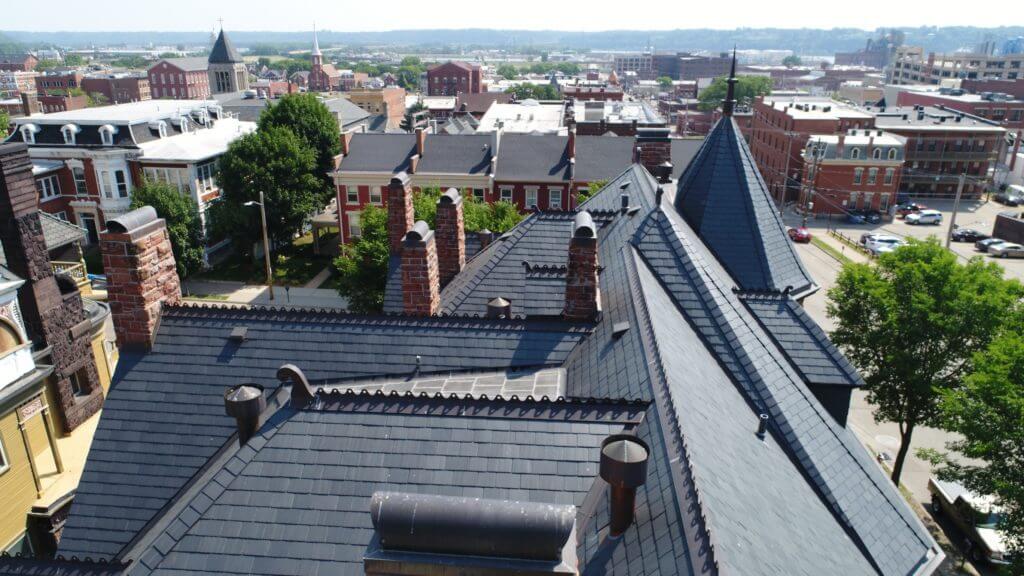
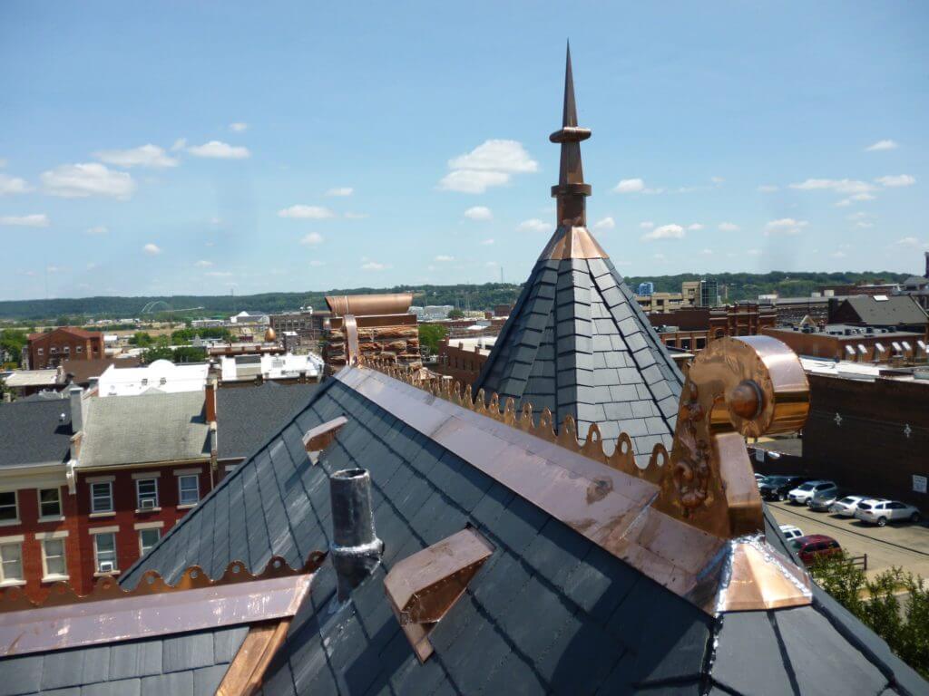
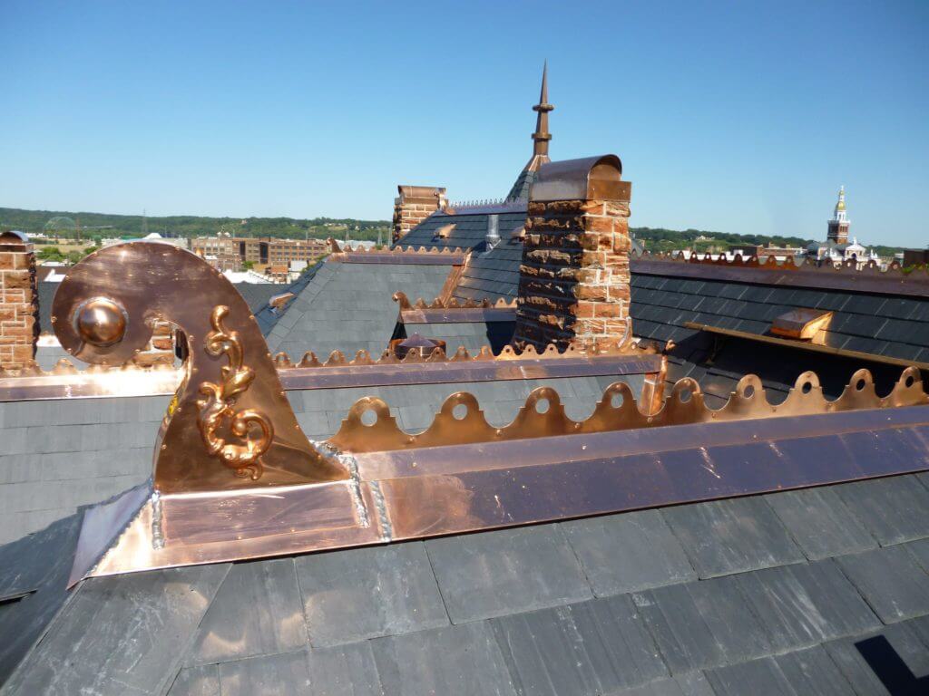
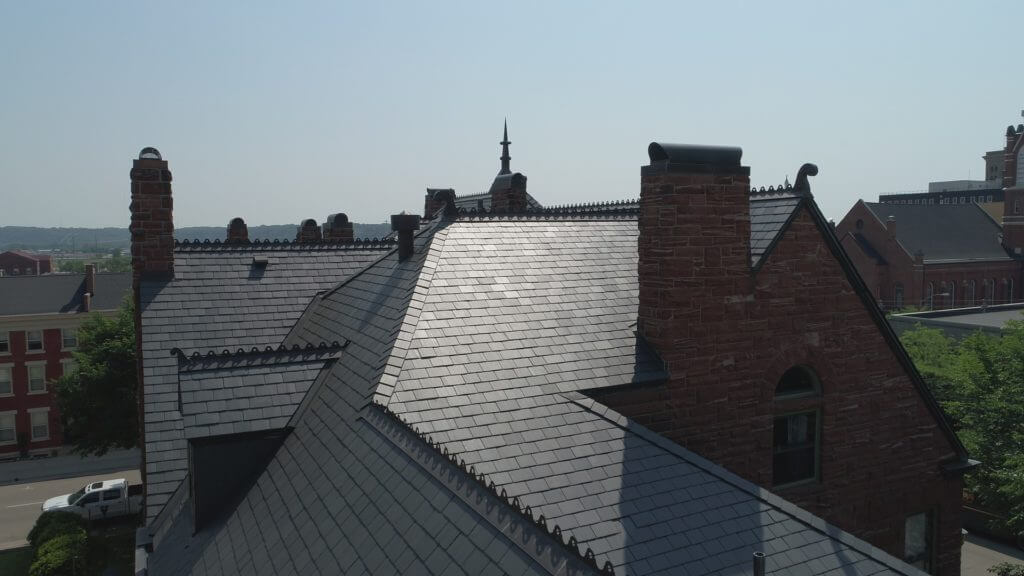
All of the above is the work done by Ryan Restorations. We work on small jobs as well as some very large New Roofs like the one we reviewed above. The picture you see that follows is another Historically Correct Roof Restoration we completed in Evanston. The story is well documented and we encourage you to visit the page to learn more about our specialty.

Contact Ryan Restorations to discuss your roof needs including slate roofing, tile roofing, and copper roofing.
